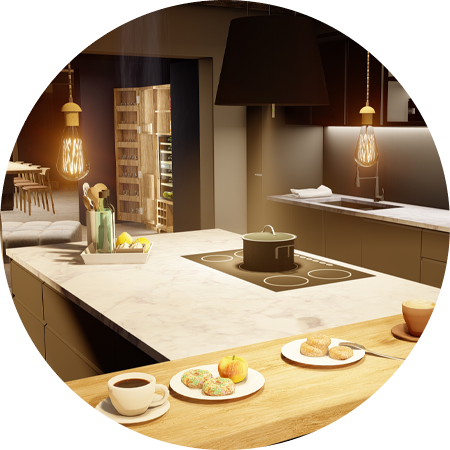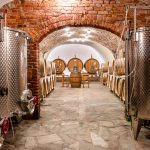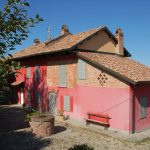01.
Request Analysis
For us, every client is unique and our design starts from the study of specific needs and the creation of an active collaboration with the client.
02.
Preliminary surveys and studies
The precision of the final result is guaranteed by the use of the best technologies available right from the initial phase: the surveys are carried out with “Leica” laser scanners and photogrammetry techniques, reducing the possibility of errors during the construction phase to a minimum.
Main design phases

03.
Integrated design
The final project is presented through rendered images, immersive video clips and interactive 3D models accessible on different platforms (YouTube, smartphones, etc.).
04.
Study of the details
The Studio always ensures maximum customization of spaces and design,resulting in refined, elegant, and exclusive designs with the best technological solutions available on the market..







